Important information to read before deciding on the NextStep panels installation system
Safety and Health Precautions
Powel tools can be dangerous. Operate in strict accordance to manufacturer’s operating instructions and safety precautions. Unsafe and improper use can serious injuries. Avoid inhalation and exposures to airborne particles by mechanical means and by wearing personal protective equipment. Wear appropriate personal protective equipment (PPE) which includes NOSH approve dust masks, safety goggles and work gloves.
CAUTION: Do not install the NextStep panels all exterior installations, seasonal porches, boats, campers, RV’s, solariums, shower trays, baths, saunas, swimming pools and similar places, non-temperature controlled.
CAUTION: ASBESTOS IN EXISTING FLOOR: This product does not contain asbestos. Existing installed resilient flooring and adhesive may contain asbestos fillers or crystalline silica. Do not sand, dry scrape, drill, saw, bead-blast or mechanically chip or pulverize existing resilient flooring, backing, lining felt, asphaltic “cutback” adhesive or other adhesive. See “Recommended” Work Practices for Removal Floor Coverings (rfci.com) for detailed information on instructions on removing all resilient covering structures.
1.
Before delivering the floor to the installation site, external doors and windows must be installed in the building and all wet trades must be completed, e.g. plastering, construction of partition walls, painting, etc. If there are basements under the installation site in the building, they must be dry and well ventilated. NextStep panels can be installed in all residential rooms such as: living rooms, bedrooms, kitchens and bathrooms and in most public facilities.
NextStep floors should be used as intended for specific room types (utility class) in accordance with ISO 10874. You can find information about the intended use of a specific NextStep floor for different room types (utility class) on the product package, in the product’s technical data sheet and in the product description at us.barlinek.com
Handle packages containing NextStep floor panels carefully during transport and unloading to avoid any mechanical damage. Store NextStep floor panels in their original packaging in a dry place, in a horizontal position, on pallets or wooden beams. Maintain a free space of at least 3’’ (75 mm) between the NextStep panels packaging and the substrate.
To ensure its acclimatization, store the floor for at least 24 hours in its original packaging in the room where it is to be installed. The air temperature in the room should be between +64.4 °F and +84.4 °F (+18°C and +29°C).
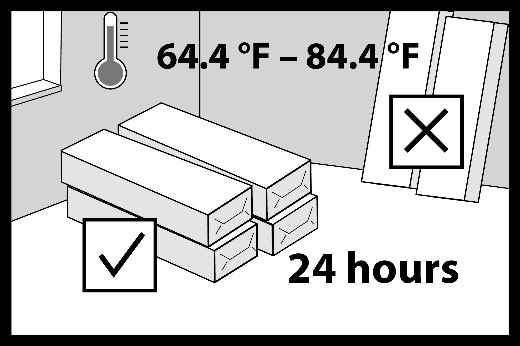
2.
The moisture content (humidity) of the wooden subfloor (or wood-based boards) should not exceed 12%.
Moisture content of concrete with and without underfloor heating
Test all concrete subfloors for moisture content and document the results with a photo. For full warranty coverage, we recommend documenting your test results with a photo. Visual checks are not reliable.
Perform tests at locations around exterior doorways, near walls containing plumbing, near foundation walls and center of the room. Minimum sample size is 3 samples per 1000 sq. ft. of area and test for every additional 1000 sq. ft. thereafter.
Moisture content should meet one of the following criteria:
- Maximum 4% according to (ASTM 2659) over bare concrete with no adhesives or sealer (ASTM 2659)
- Less than 8 pounds per 1000 sq/ ft. per 24 hours when using Calcium Chloride test (ASTM F1869)
- 85% max when using Relative Humidity Testing (ASTM F2170)
IMPORTANT:
Concrete moisture content may be acceptable the time of the test. These testes do not guarantee a perpetual “dry” concrete slab. The concrete slab moisture content can vary at other times of the year. We are not responsible for moisture – related damage to installed flooring.
The measurement results should be documented (document on the website us.barlinek.com)
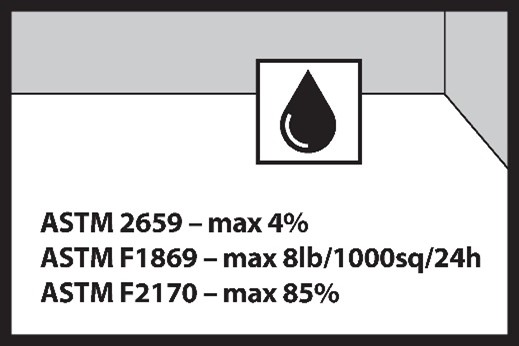
4.
The maximum permissible unevenness is up to 1/4 ‘’ (5 mm), measured over a length of 6 ft (2 m). Spot/local unevenness must not exceed 3/32 ‘’ (2 mm) over a length of 8’’ (20cm).
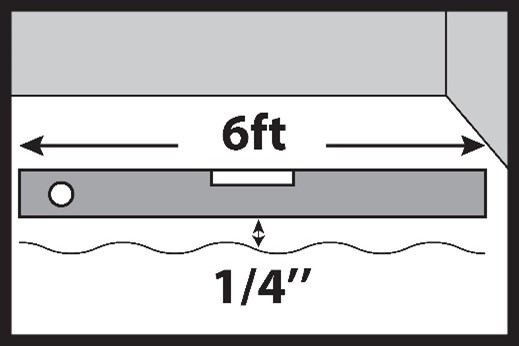
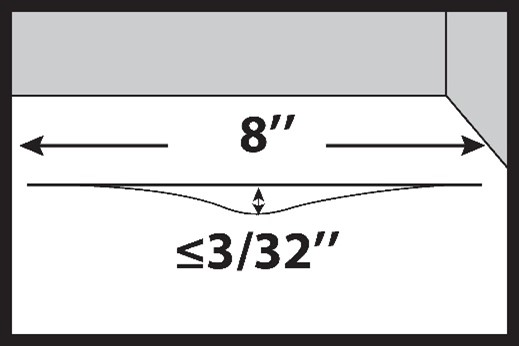
5.
Brush or vacuum clean the subfloor before installing the NextStep panels. The subfloor should be free of dust, debris, paints, varnishes, wax, grease, oil, hardeners, sealants, solvents, sand, glue residues, fats and other foreign bodies.
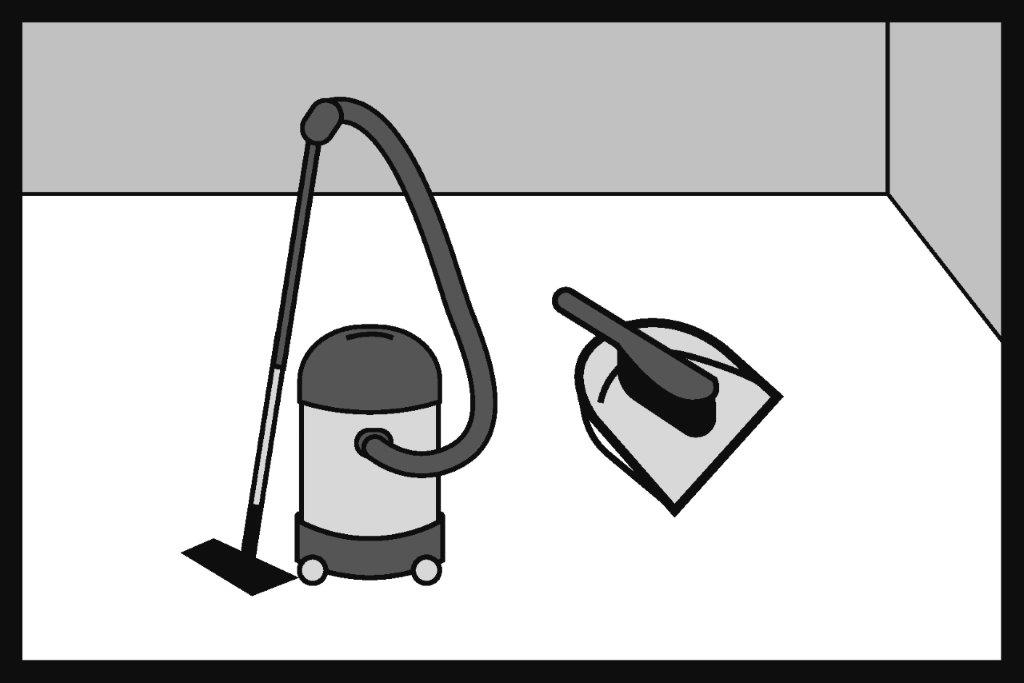
6.
Concrete subfloor must:
- Should be dry, stable without scratches and cracks and clean without visible dirt.
Fill cracks and defects in subfloor with filler. For floating installation on ceramic tiles, fill joints with a width of more than 1/8 ft (5 mm) and a depth of 1/10 ft (2 mm) with filler. For adhesive installation, fill all joints with put-ty and read the adhesive system manufacturer’s guidelines.
For information on the adhesive system recom-mended for the installation of the NextStep floors, please visit us.barlinek.com
- Have minimum rated strength of 3000 psi
no bumps or low sports. Hight spots can be re-moved by grinding; depressions can be filled patching compound formulated for use in floor installation.
- New concrete slab must cure for at least 90 days.
Plywood, OSB, chipboard must be structurally solid and installed in accordance with the board manufacturer’s recommendations. We recommend installing wood-based boards in two layers, connected with wood screws. Install the boards in the first and the second layer with the staggered edges. The wood-based board substrate must provide adequate stiffness and sup-port for the correct installation of the NextStep floor. The board joints should be smooth and should not cause the boards to deflect or spring back under load.
All screw heads should be slightly recessed be-low the board plane.
Important!
NextStep panels with integrated backing cannot be installed in an adhesive system.
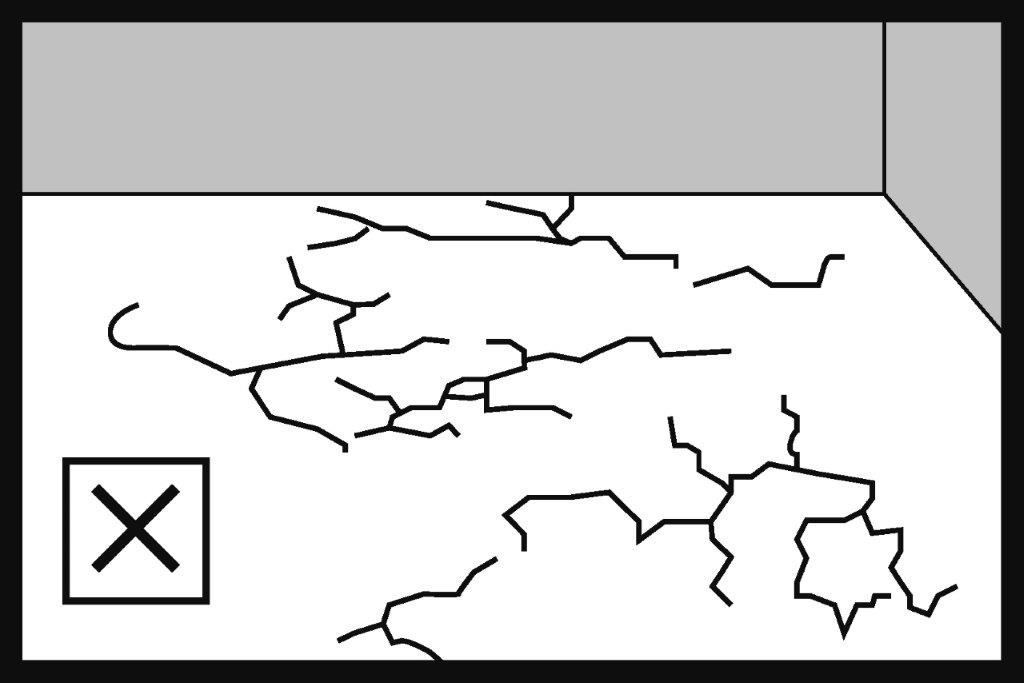
7.
Do not install the NextStep floor panels on existing soft carpet flooring, soft PVC floor lining, carpets or other similar materials.

8.
Recommended tools and materials to install the floor:
- Protective goggles
- Vacuum cleaner or sweeping brush
- Knee pads
- Protective gloves
- Non-rebounding mallet (white rubber mallet or sand filled mallet)
- Spacer wedges
- Tape measure
- Tapping block
- Hammer
- Pencil
- Electric saw
- Straight level
- Razor knife

9.
Before installation, the buyer or installer should check the NextStep panels for compliance with the order. Check the panels for quality, finish, gloss, color, mechanical damage (information on the product type can be found on the label or in the installation instructions or product card). In case of doubt, the buyer or installer should not use any NextStep panel that they consider unsuitable for installation and should immediately contact the seller. Installing a damaged NextStep panel, a panel that does not comply with the order or a panel with visible defects or unacceptable visual features will void the warranty.
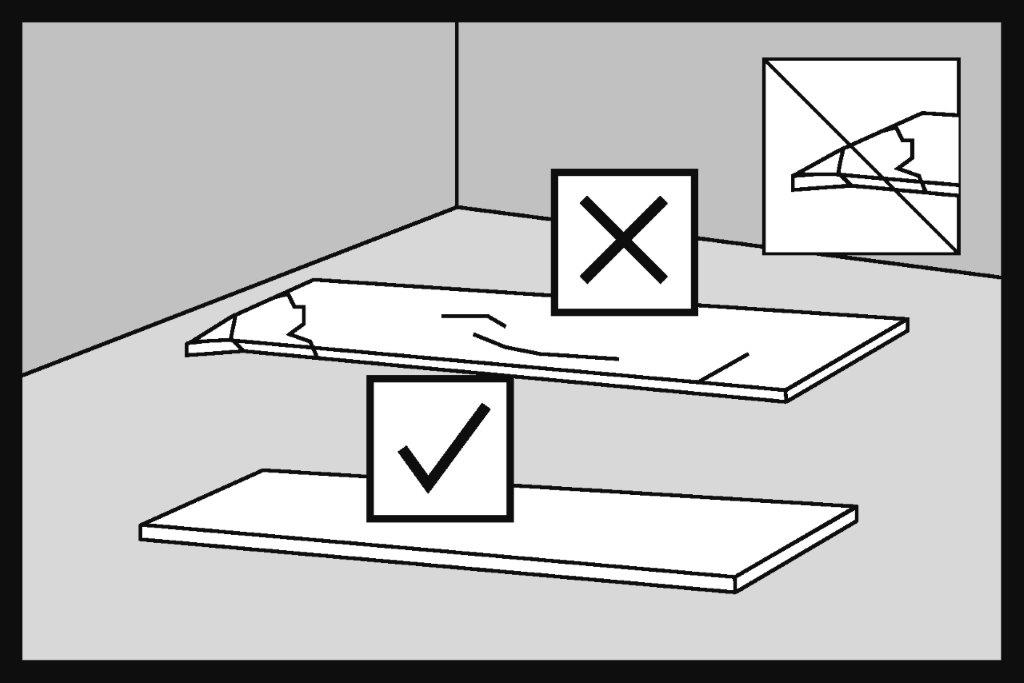
10.
During installation, mix panels from several packages to achieve a balanced visual effect on the floor. Order about 3% more panels than the measured floor area. For rooms with numerous angles, obstacles, where panels are installed diagonally, or at junctions with ceramic tiles, consider ordering about 10% more.
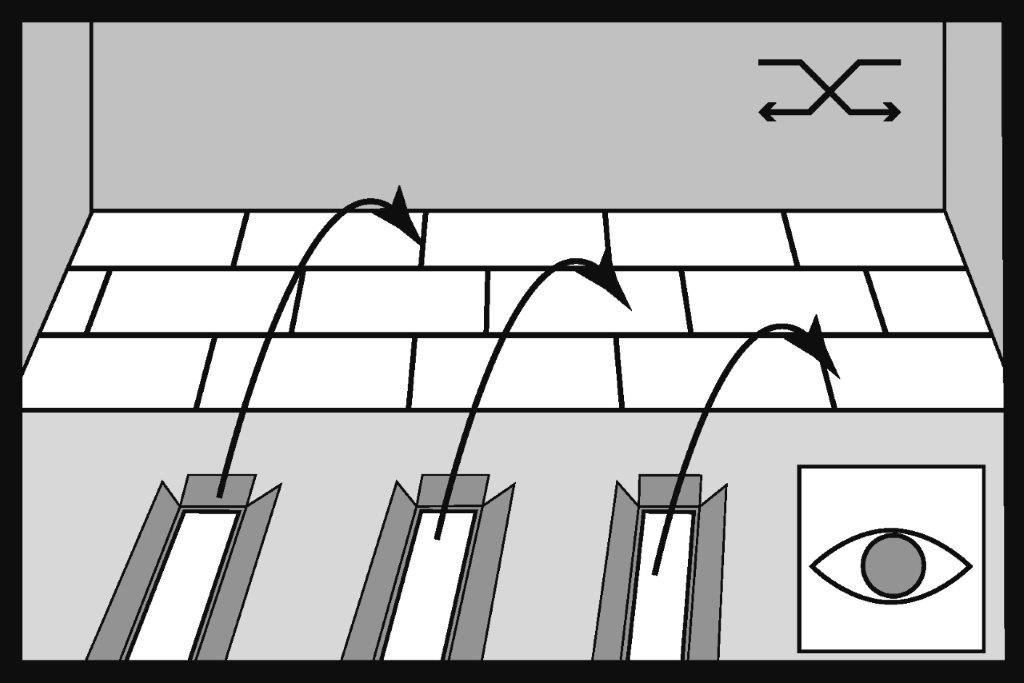
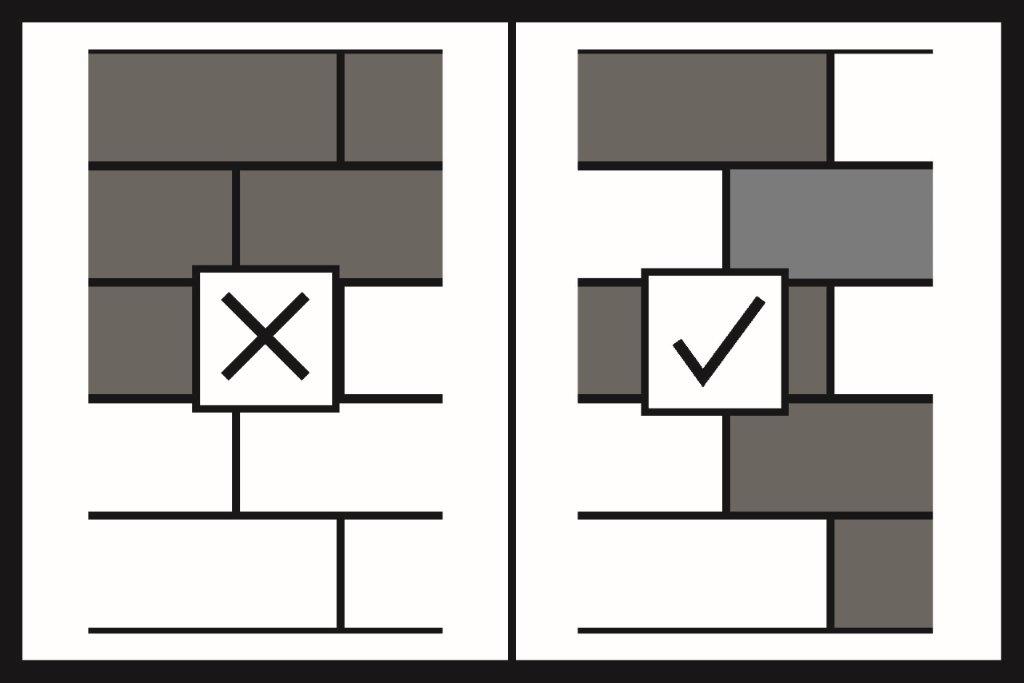
11.
The maximum dimensions of the floor plan of a house/apartment for which the NextStep floor is being installed as a floating floor does not require expansion gaps in doorways under 49 ft x 49 ft (15 m×15 m). For dimensions over 49 ft x 49 ft (15 m×15 m) you need to make expansion gaps in doors and doorways to adjacent rooms. Make expansion gaps around walls and building elements such as stairs and columns for additional expansion space.
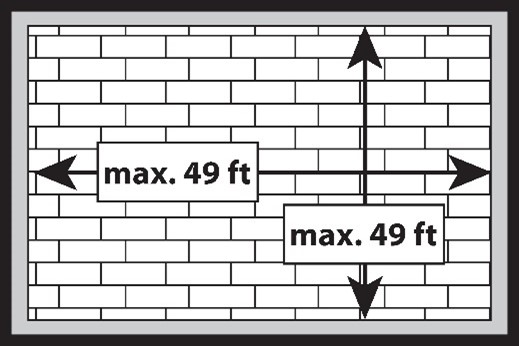
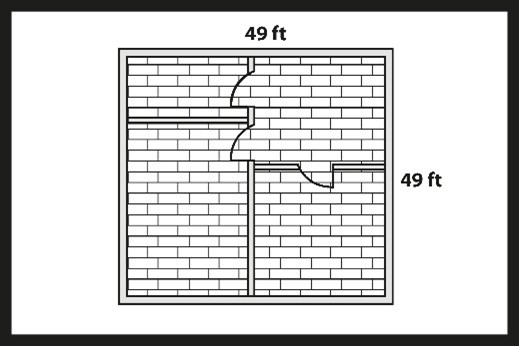
12.
Heavy items such as a kitchen island or furniture can be placed on the floor as a floating floor without the need to leave expansion gaps around the structure.
However, it is required to make a perimeter expansion gap around fixed elements leading from the floor to the kitchen island, e.g., water and sewage system.
Always leave expansion gaps by the walls regardless of the panel installation system.
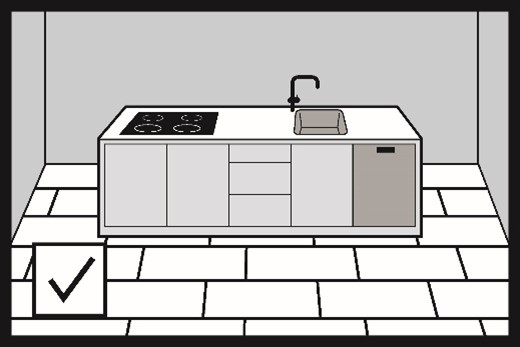
13.
Please note that individual production batches of the NextStep floors may slightly differ in shades. Therefore, floors from one production batch should be installed within one room. Check the conformity of the production batch before starting the installation. The production batch number can be found on the panel packaging (i.e. “Batch no”). To facilitate the identification of an installed floors’ dye lot to the after-sales processes, make and keep a photo of the package of the installed NextStep panels, with the production batch number visible.
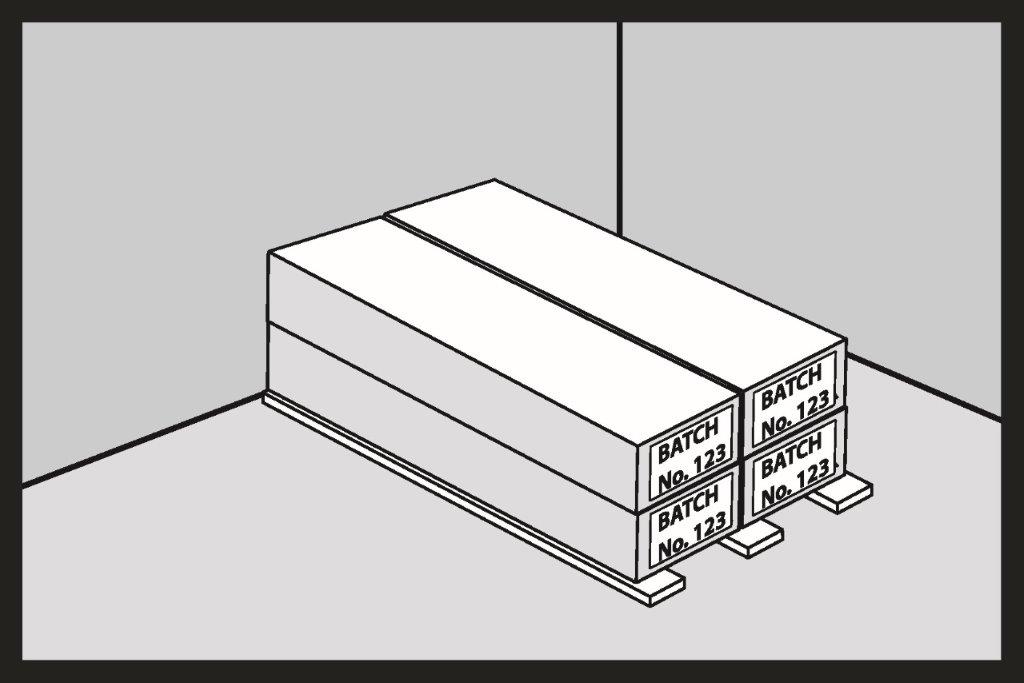
Installation of the NextStep panels as a floating floor
14.
A 1mm thick XPO foam underlay is glued to the bottom of the NextStep panel. CS parameter of the underlay – short-term load ≥ 58 Psi (400 kPa). The underlay integrated with the NextStep panel with this parameter can withstand various types of loads throughout the entire service life of the floor.
Important!
No additional underlay is necessary.
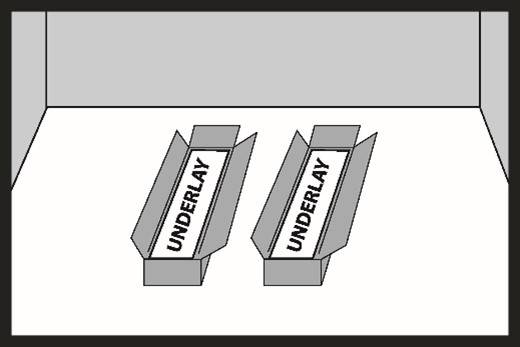
15.
Start installing panels from the left side of the wall and continue to the right side. The width of the expansion gap should be at least 3/8’’ (10 mm). Spacer wedges help maintain the same expansion gap width. Make the expansion gap along the perimeter of the room and around any other obstacles such as columns, stairs, ceramic tiles, etc.
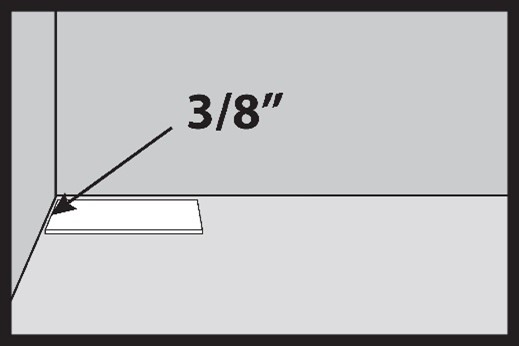
16.
Align the short edge of the next NextStep panel with the edge of the preceding panel. Ensure the edges of the NextStep panels align perfectly. The connected panels must be precisely aligned.
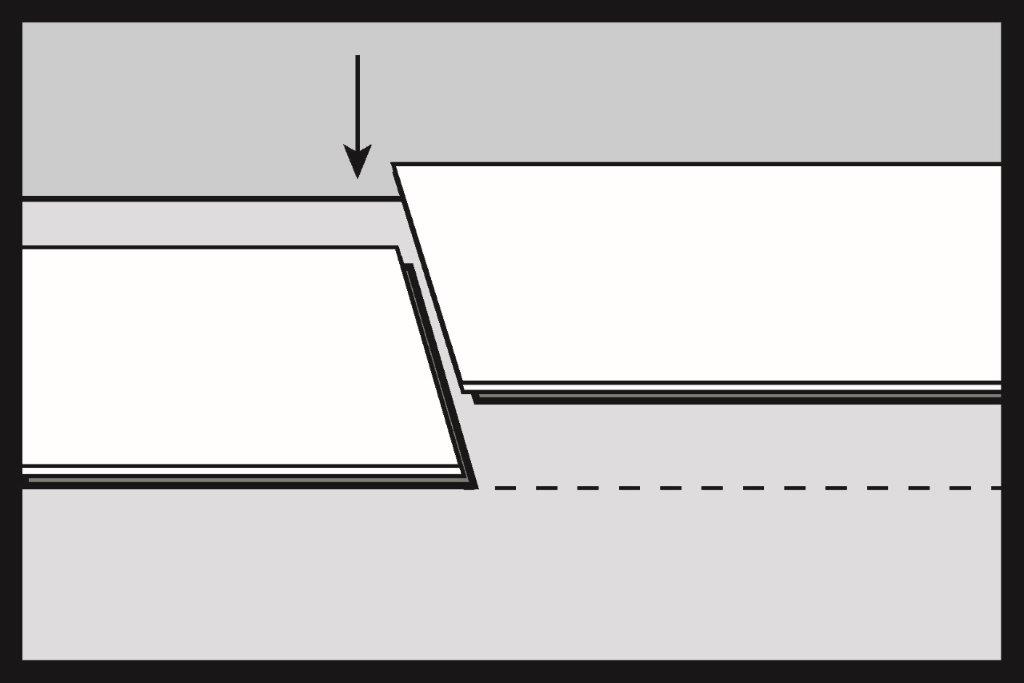
17.
Gently tap the joint with a non-rebounding mallet (sand filled mallet or white rubber mallet) and lock the joint by tapping in sequence 1 and 2. If the joint is properly locked, the top layer of the panels should form one plane and there should be no visible difference in levels between the connected elements.
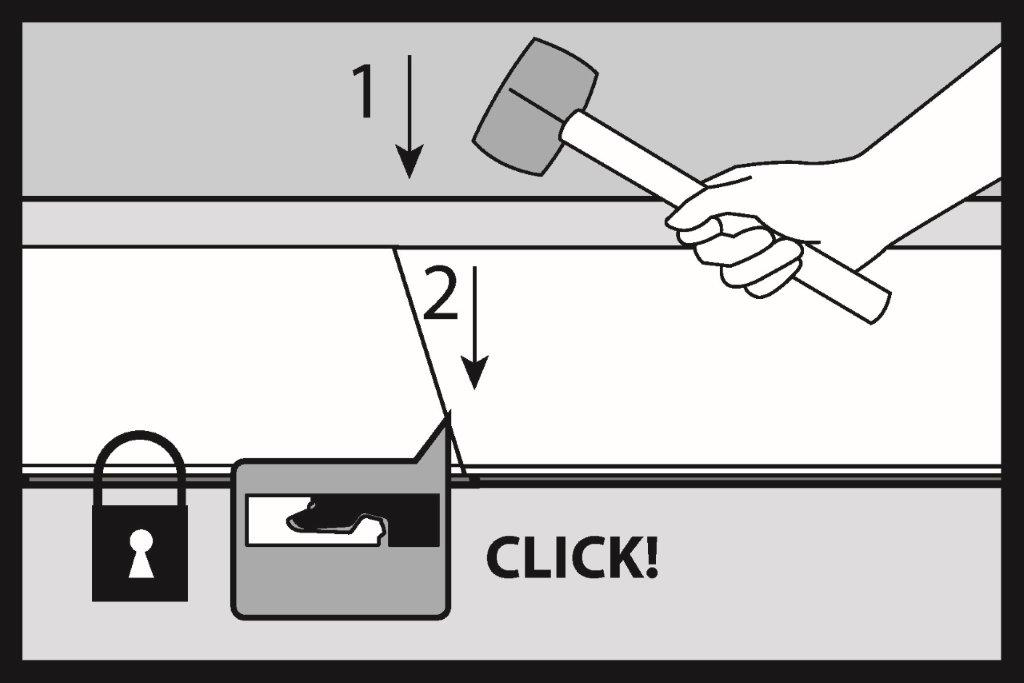
18.
Use a hand saw, electric saw, or razor knife to cut the panels. When cutting the peripheral panels, remember to leave an expansion gap of at least 3/8’’ (10 mm). The recommended length of the peripheral panel (A) in the first row of panels should be at least 8’’ (203 mm). If the cut length of panel (B) is longer than 8’’ (203 mm), you can use it to start laying the second row of panels. The distance between end-to-end joints in two adjacent rows of panels should be at least 8’’ (203 mm).
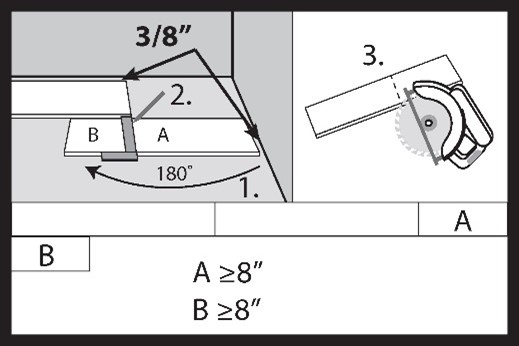
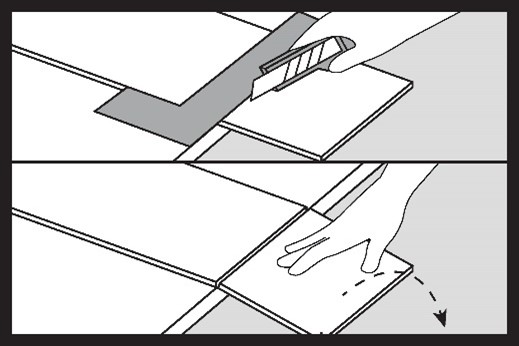
19.
Insert the first NextStep panel in the second row of panels at an angle of approximately 30° into the joint of the panel in the first row of panels. The recommended length of the installed NextStep panel is minimum 8’’ (203 mm).
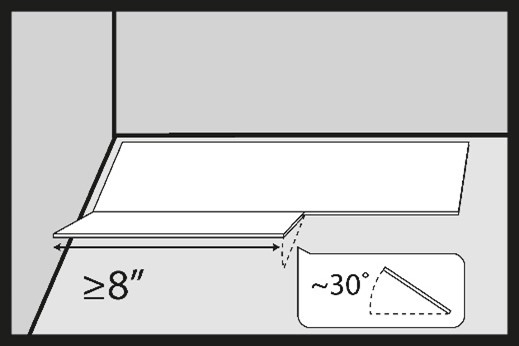
20.
If the panel does not fall freely during installation, attempt to wiggle it in by tilting it up and pressing it down lightly.
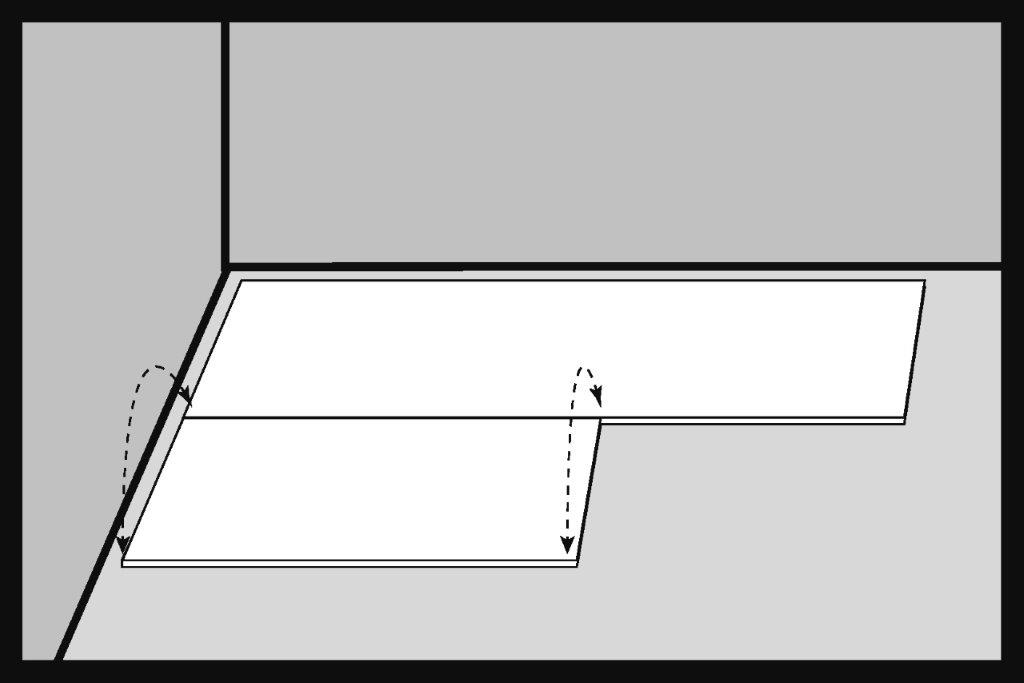
21.
Use the tapping block to tap the long side of the panel. When installing the panels, always tap the joints on the long side of the panel.
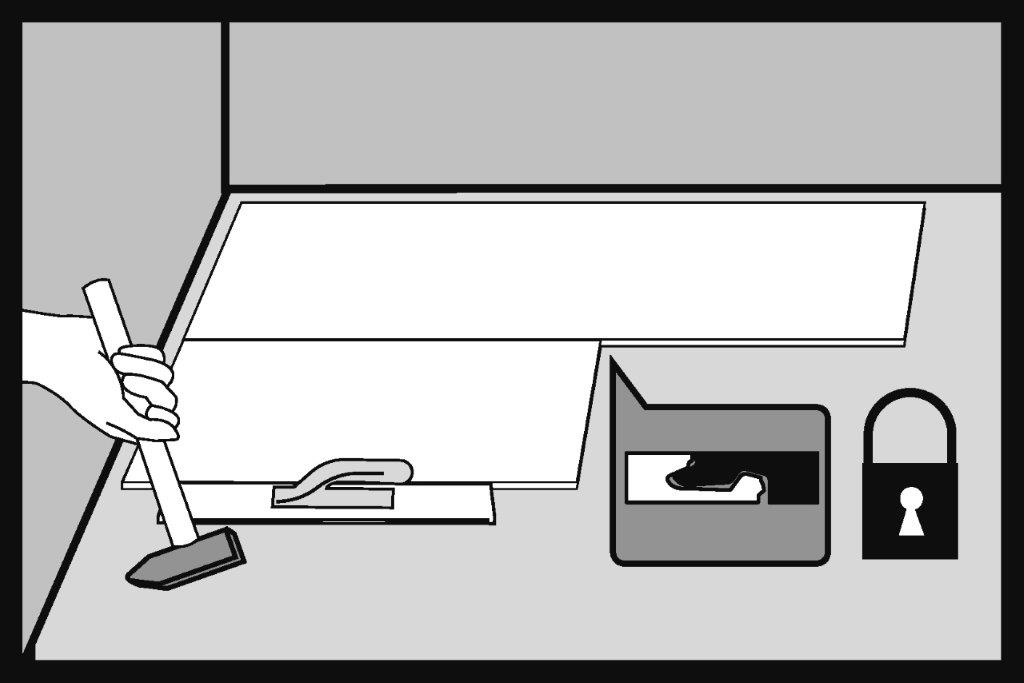
22.
Insert the second panel in the second row of panels at an angle of approximately 30° into the joint of the panel installed in the first row of panels.
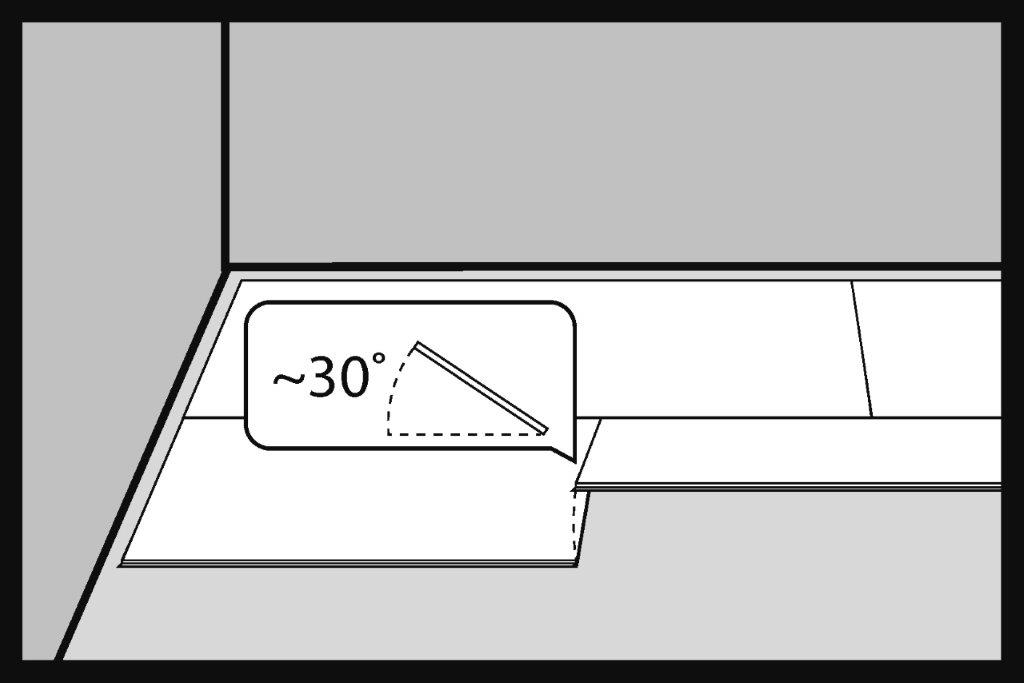
23.
Push the panels together so that their short edges touch.
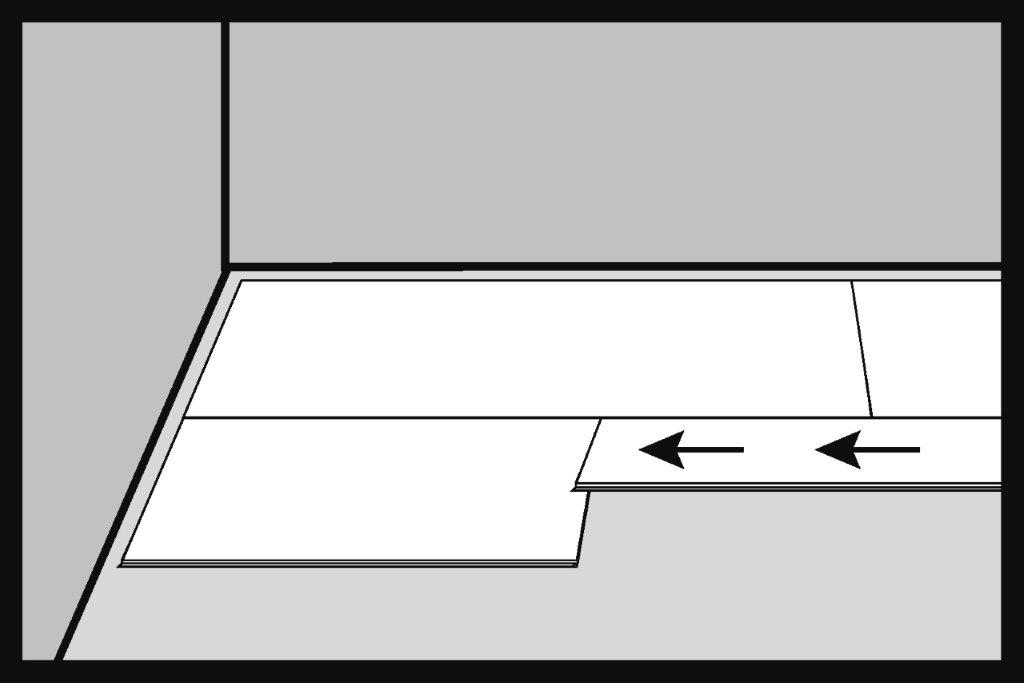
24.
After lowering the panel, tap the panels together at the short sides and lock the joint by tapping in sequence 1 and 2.
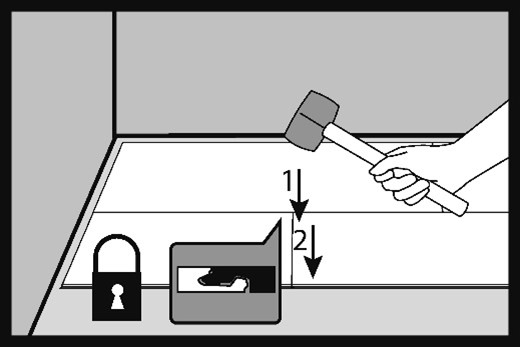
25.
Use the tapping block to tap the long side of the panel. When installing the panels, always tap the joints on the long side of the panel.
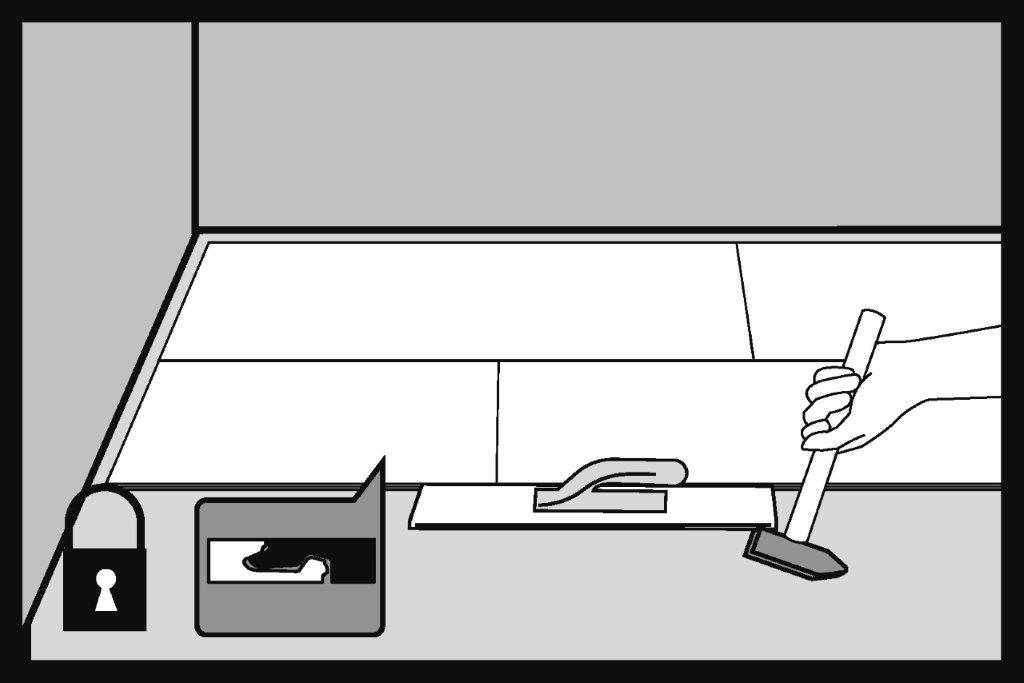
26.
Draw holes for radiator pipes with a diameter larger by 25/32’’ (20 mm) than the diameter of the pipes on the NextStep panel.
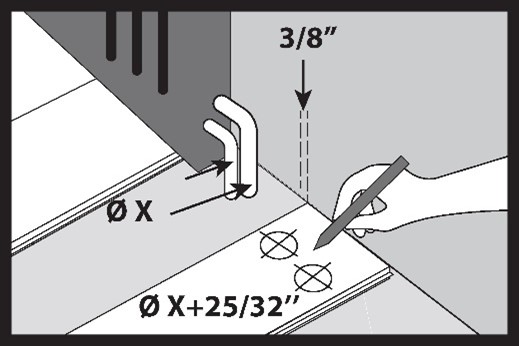
27.
Cut holes in the NextStep panel. Draw a line through the center of the holes and cut the panel with a circular saw.
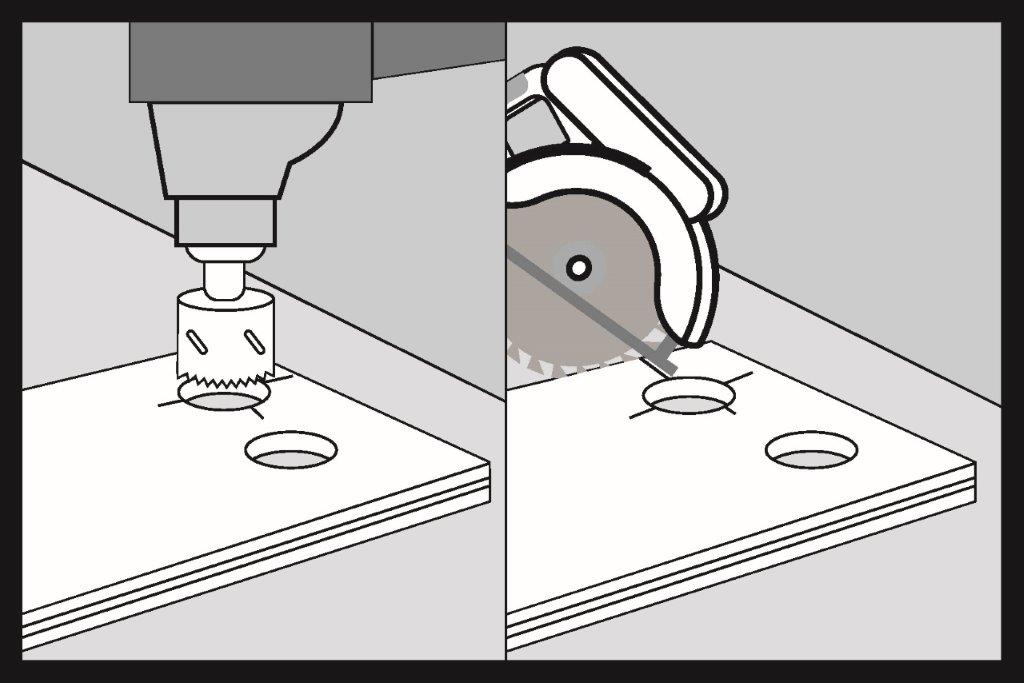
28.
Glue the cut piece of the panel using assembly adhesive.
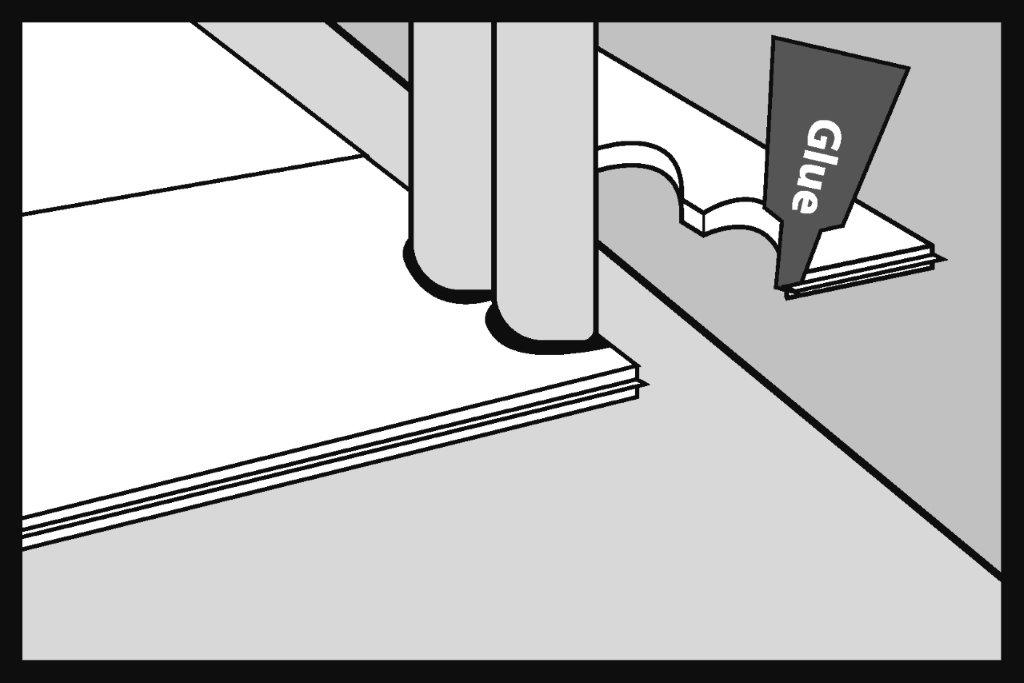
29.
Important: There is no need to make an expansion gap in the passages from one room to another. Only leave expansion gaps next to walls and other structures permanently embedded in the building, e.g. stairs, columns and other obstacles.
The maximum dimensions of the floor plan of a house/apartment for which the NextStep floor installed as a floating floor does not require expansion gaps in doorways that are under 49 ft x 49 ft (15 m ×15 m).
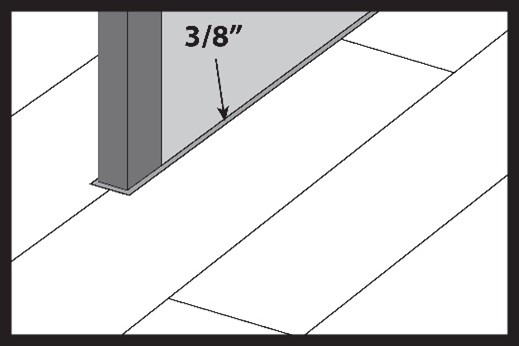
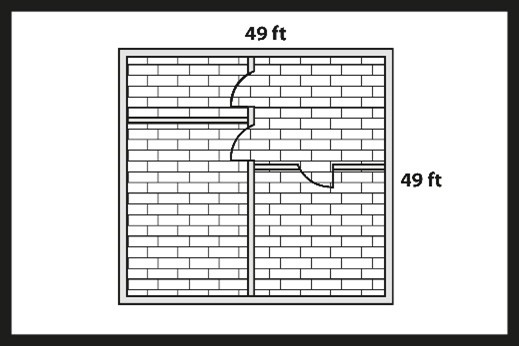
30.
Bring the final row of the rigid panels into place by using a metal pull bar.
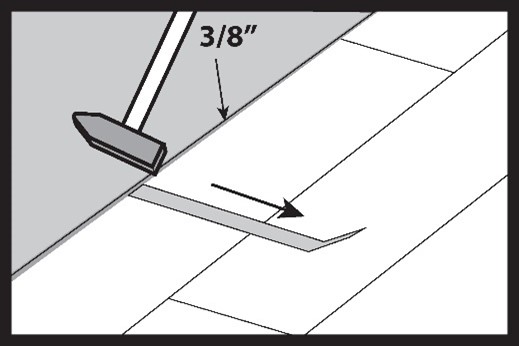
31.
After installing the entire floor, install decorative moldings boards. Attach the moldings boards only to the walls by nailing or gluing, making sure not to compromise the expansion joint space
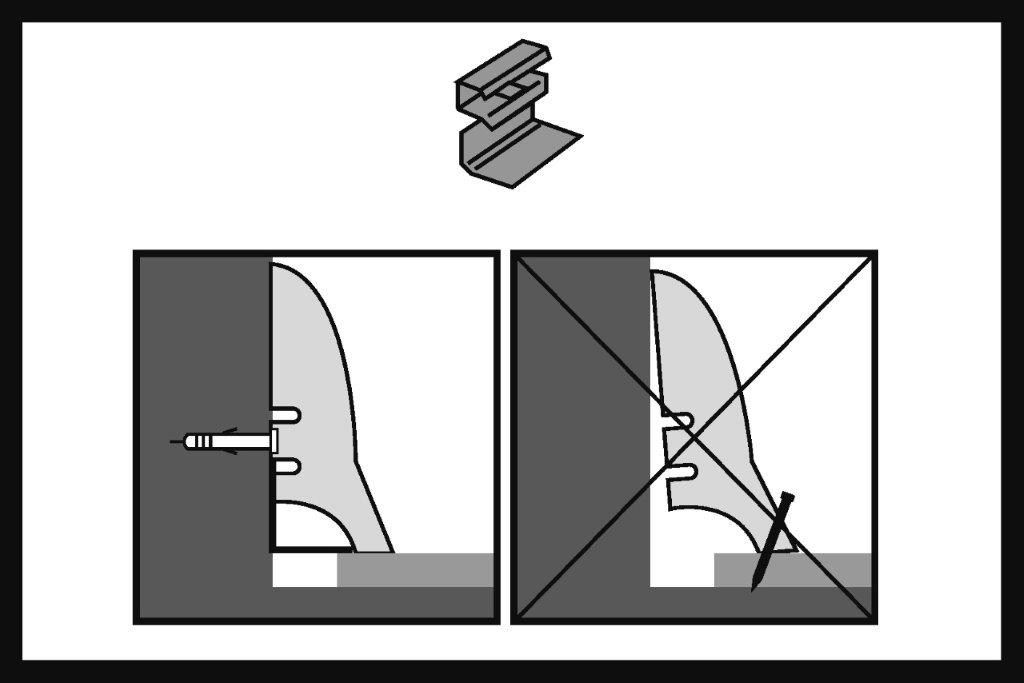
32.
A natural floor layout can be achieved by mixing panels of different lengths in one row of panels. The minimum recommended shift of the joints on the short edges of the NextStep panels in adjacent rows of panels must be greater than 8’’ (200 mm).
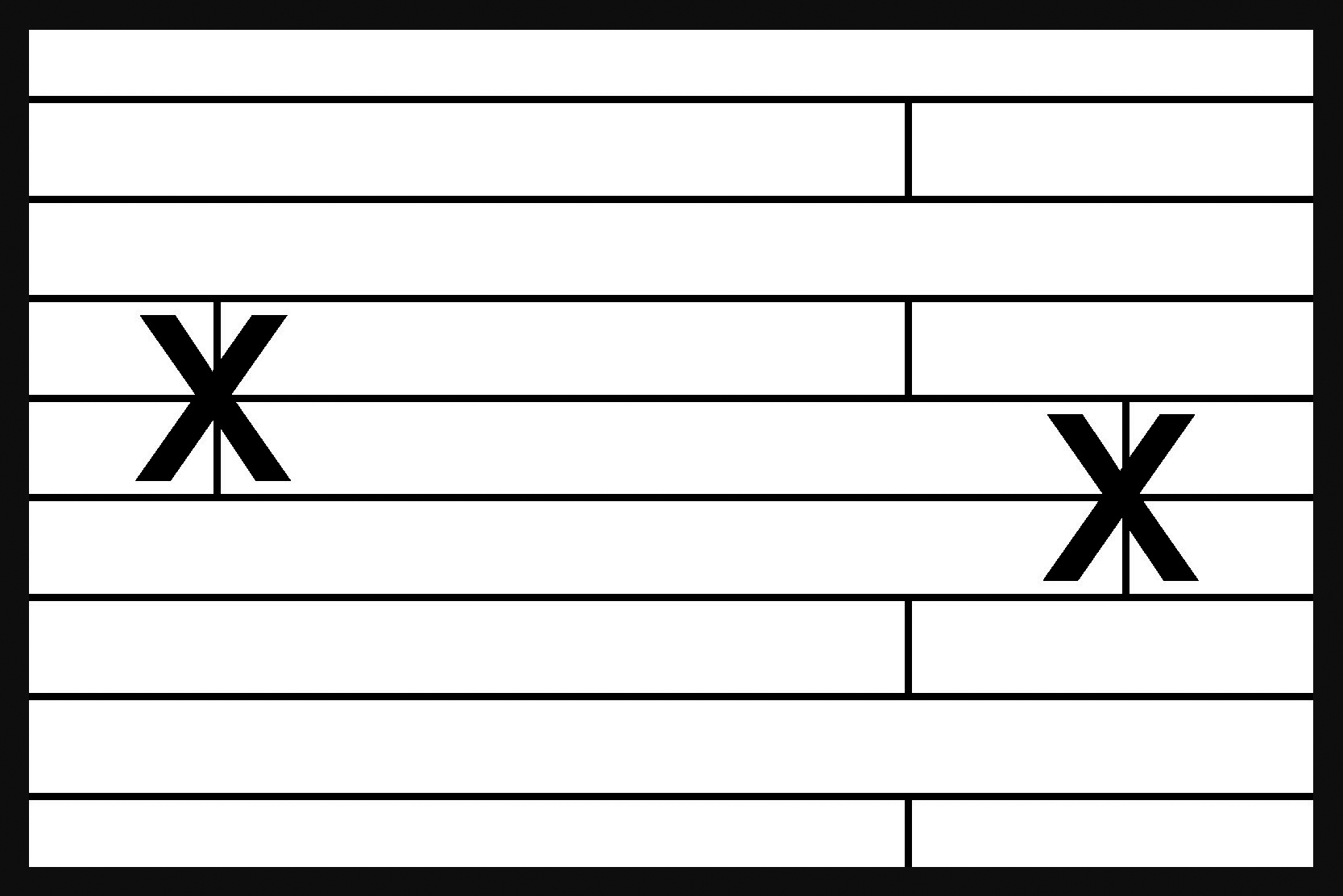
Installation of the NextStep panels on an underfloor heating system
33.
The NextStep floors can be installed on a water or electric underfloor heating system.
Important:
The precondition for laying the panels on an underfloor heating system is to conduct the screed heating process and prepare a screed heating report – this only applies to new, unheated screeds.
The information on the screed heating and the screed heating report are available at us.barlinek.com. The screed heating process should also be performed in the summer.
The limit above which the heating should not be set is +80.6 °F (+27°C) on the surface of the panels.
The limit above which the heating system should not be set is +80.6 °F (+27°C) on the panel surface.
When installing NextStep panels with an integrated underlay on underfloor heating systems, expansion gaps of at least 3/8’’ (10 mm) should be used between rooms.
To avoid uneven operation of the panel core, the entire floor surface should be heated. If there are two or more heating loops in one room, the set temperature difference between the loops must not exceed +41°F (+5°C). This also guarantees the greatest comfort of use (no colder spots on the floor surface).
The underfloor heating system should be started no earlier than 48 hours after the completion of the NextStep floor installation. When using the NextStep floor installed on an underfloor heating system, remember that the evaporation of any liquids spilled on the floor surface may be accelerated. Therefore, any stains of liquids such as wine, urine, milk, etc., should be removed from the floor surface immediately, because if they dry on the NextStep panel surface, they may cause permanent discoloration of the floor. The height of the screed overlay above the heating elements should be at least 25/32 “ (20 mm).
Installation on heating foils – infrared heating mats:
- underlay – minimum 1/8’’ (4 mm) thick, well insulating – usually XPS with CS≥58 Psi (400 kPa); the thickness of the underlay should allow for the placement of connectors and cables;
- heating foil;
- vapor barrier film or construction membrane;
- NextStep floor
Controllers and floor temperature sensors must be used. For fitters – thermal seals are recommended.
- Furniture placed on the floor with an underfloor heating system, e.g. sofas, should have legs at least 4’’ (10 cm) high.
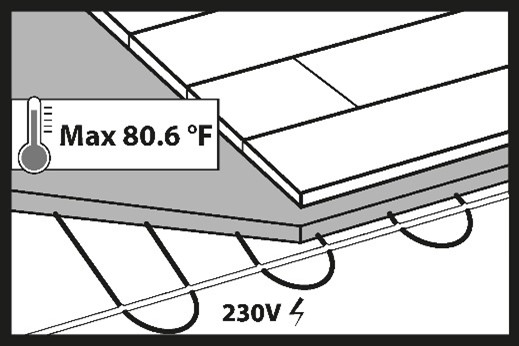
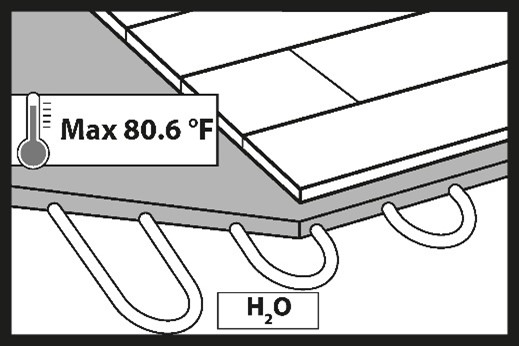
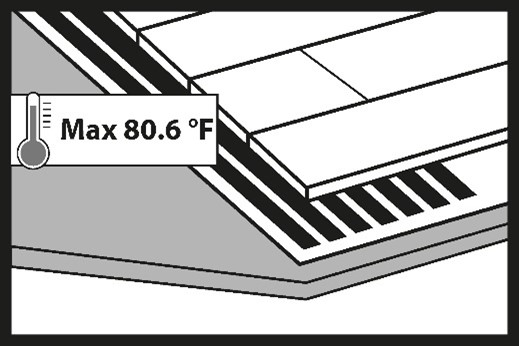
Installation of the NextStep panels on underfloor cooling systems
34.
It is very important that the underfloor cooling system is equipped with appropriate control systems that prevent water vapor condensation on the floor surface. To prevent this, the temperature of cold water in the underfloor cooling system pipes should not fall below a specified value. Each room with an underfloor cooling system should have a sensor installed that calculates the dependence of relative air humidity on the floor panel surface temperature and cuts off the cold water supply before the so-called dew point is reached, i.e. before water vapor begins to condense on the surface of the panels. Thermostats in rooms should not be set to a temperature lower than +73.4°F (+23°C). In addition, the difference between the temperature set on the thermostat and the room temperature should not exceed +41°F (+5°C). Example: room temperature is +86°F (+30°C), temperature set on the thermostat is minimum +77°F (+25°C). The underfloor cooling system should be protected against a drop in the water temperature in the system below +64.4°F (+18°C).
- Switch off the underfloor cooling system 48 hours before installing the floor. The underfloor cooling system can be restarted 48 hours after the floor installation.
- Other installation and use parameters are in accordance with the installation instructions and the Terms of Use and Care of the NextStep Floors. For more information, please visit us.barlinek.com
To decide whether to use an underfloor cooling system, a heat balance should be prepared at the design stage. Otherwise, the cooling equipment may be selected incorrectly and the entire cooling system may not operate efficiently enough.

Installation of the NextStep panels in wet rooms
35.
The NextStep panels with integrated underlay can be installed as floating floors in bathrooms and other rooms where water spills may occur. When installing the panels as a floating floor, it is necessary to leave an expansion gap with a width of at least 1/4’’ (5 mm) in the door frame. (suitable for the type of masking expansion gap strip). The expansion gap can be filled with an elastic filler). When installing the panels as a floating floor, always leave a perimeter expansion gap with a width of 1/4’’ (5 mm).
In bathrooms with an underfloor heating system, leave an expansion gap in the door frame to separate the bathroom from other rooms. Leave expansion gaps around walls, shower tray casings, bathtubs, toilet bowls and other obstacles permanently attached to or embedded in the screed.
Important!
Do not install the NextStep panels in shower trays, baths, saunas, swimming pools and similar places.
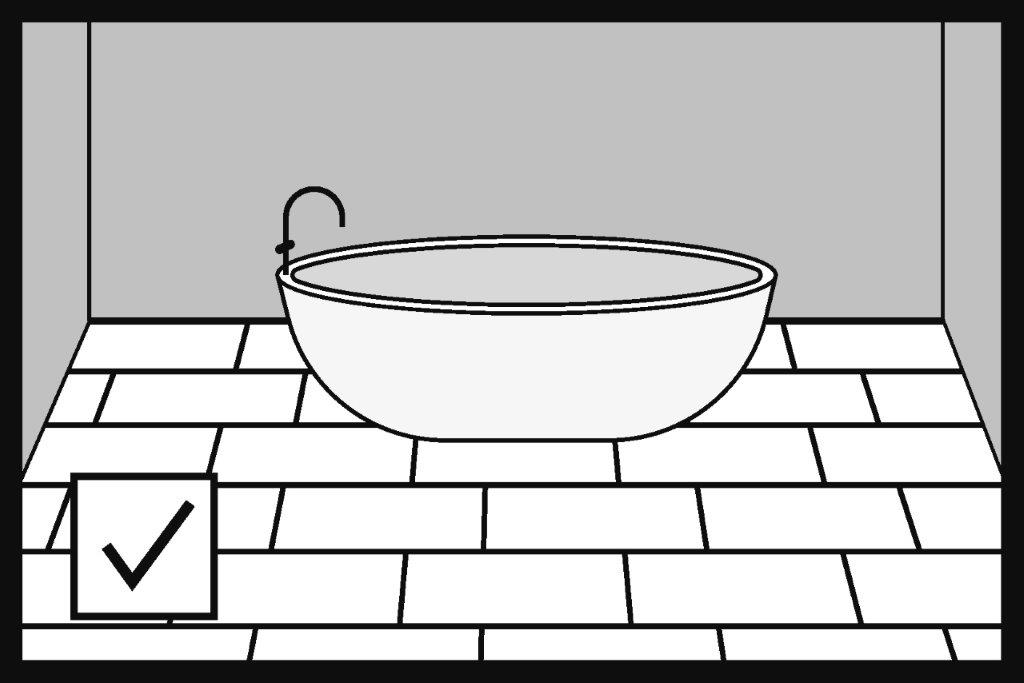
Care and use of the NextStep panels
36.
Place doormats at the entrances to the home to effectively prevent sand, dirt, and water from being brought in on the shoe soles. Protect your floor by placing protective mats in front of and/or behind each entrance. Protective mats will collect dirt, sand, pebbles and other solid particles and absorb moisture. Keep protective mats clean. Do not use latex or rubber backed mats on the NextStep floors as some compounds in latex and rubber can permanently stain or damage the panels. Protective mats for laying on the NextStep panels should be marked as “non-staining”.
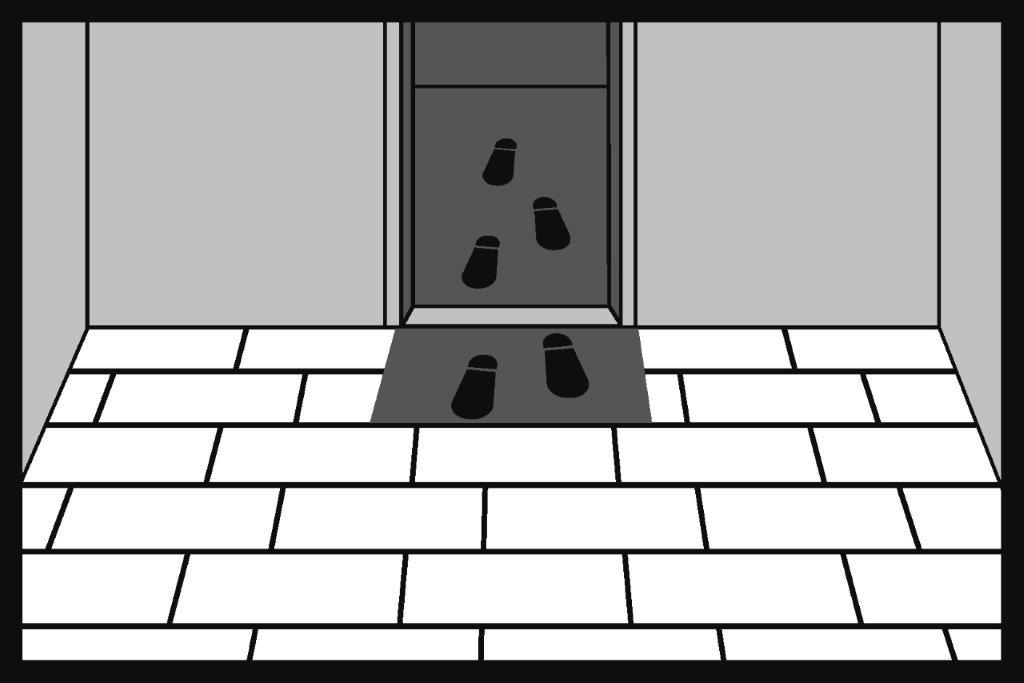
37.
All furniture and other devices that are in contact with the floor should be equipped with protective pads, e.g. felt pads, which should be replaced regularly.
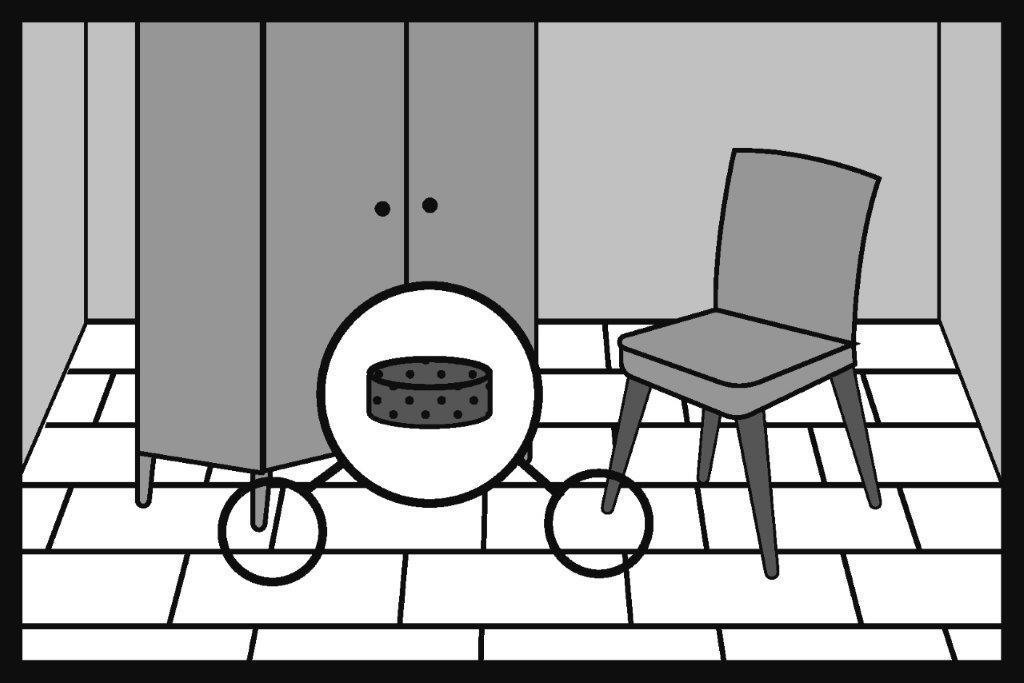
38.
Place armchairs and other furniture equipped with hard plastic casters on plastic protective mats. If the protective mats are not used, replace the castors with W-type hard floor castors.
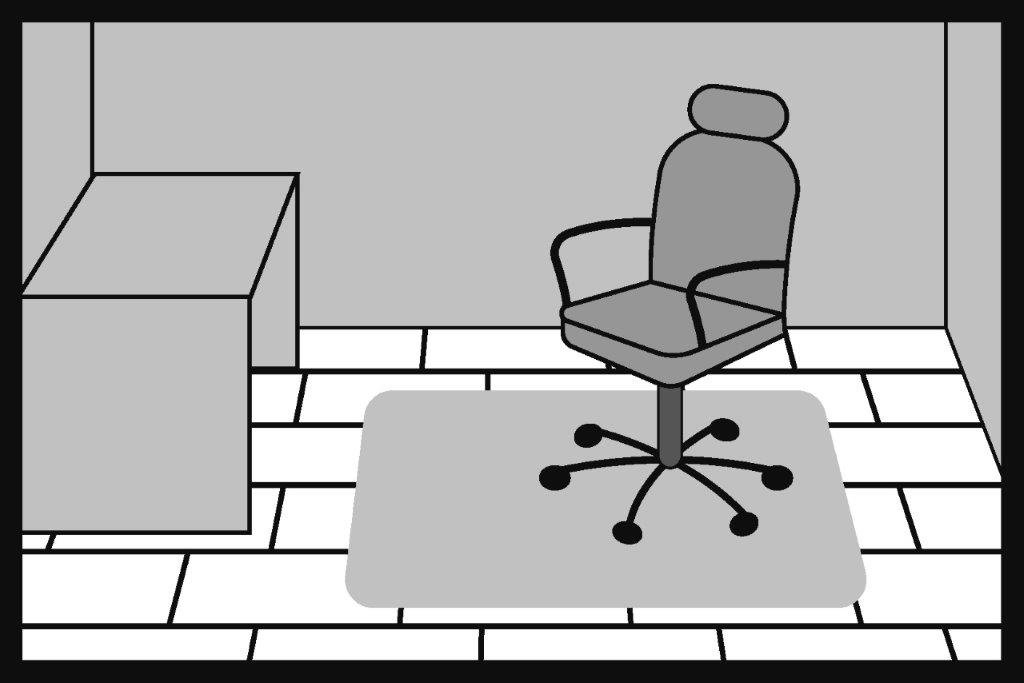
39.
The floor exposed to sunlight (UV light) will change its original color. Place blinds or drapes to minimize direct sunlight exposure during peak times of the day.
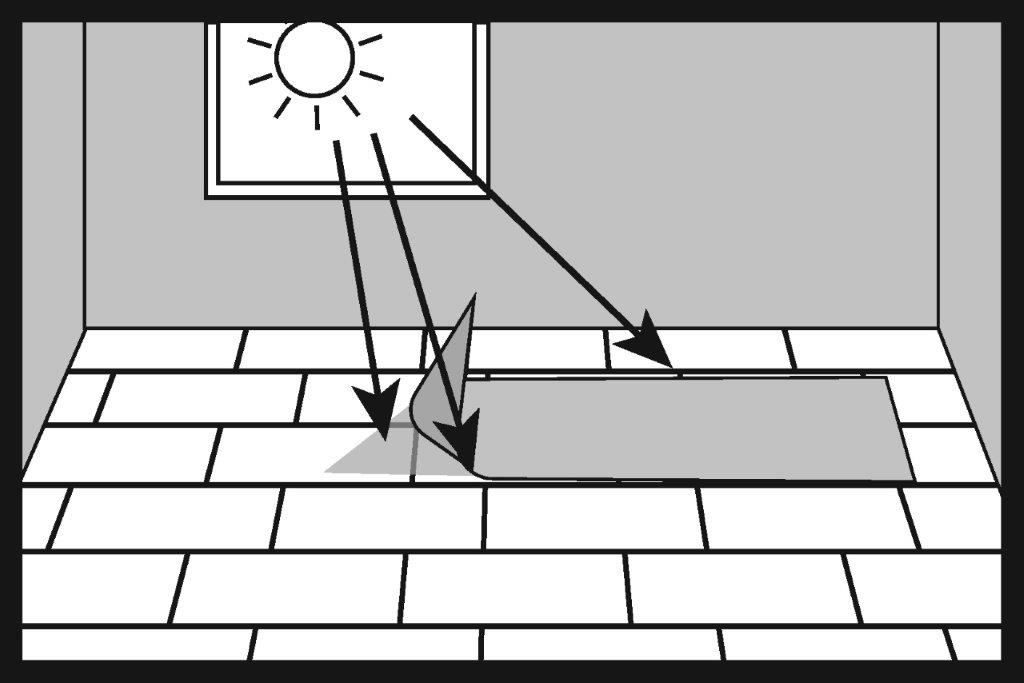
40.
The floor is factory finished and ready for use immediately after installation. Floor care should only be carried out using products designed for this purpose. The NextStep floor care instructions can be found at us.barlinek.com
- Never use vacuum cleaners with a rotating brush that can damage the floor.
- Immediately remove any water spills.
- Vacuum or sweep the floor to remove any particles that can scratch it.
- You can use a damp cloth with or without a recommended floor care product. Do not leave wet marks on the floor after cleaning.
- Do not use high-pressure or steam washers to clean the floor.
- Trim pets’ claws to prevent damage to the floor.
- Do not drag heavy furniture or equipment across the floor.
- Floor care products other than those recommended by Barlinek may damage the varnish layer, change the color and gloss of the floor and possibly stain the floor.
- Do not use wax, paraffin or silicone-based floor care products.
- For daily care, we recommend dry cleaning (vacuuming, sweeping). Clean the floor with a wet mop along the flooring panels.
- Do not use steel wool or scouring which will scratch the floor
- Do not use any dust cleaners, as they may cause your floor to become slick or damage the finish
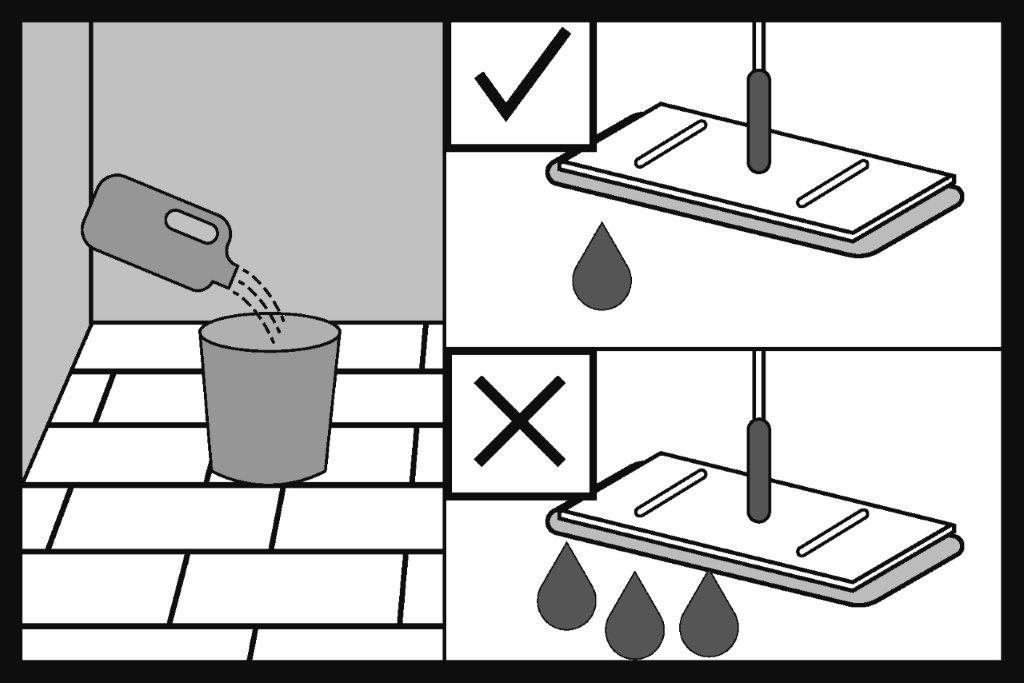
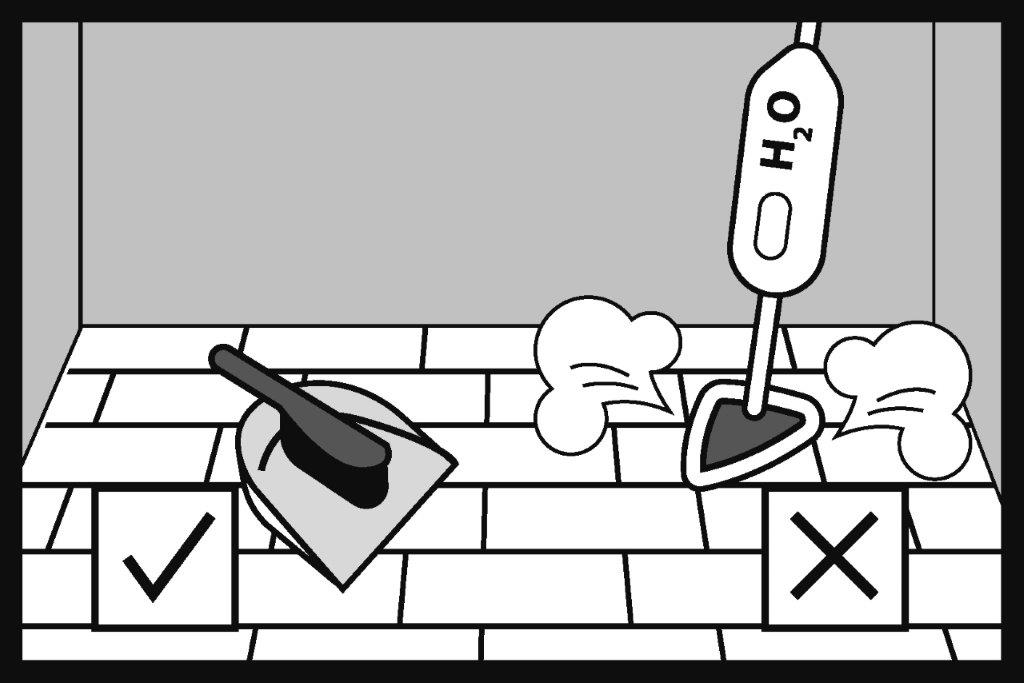
41.
The temperature in the room where the floor is installed should be between +64.4°F to +84.2°F (+18°C to +29°C).
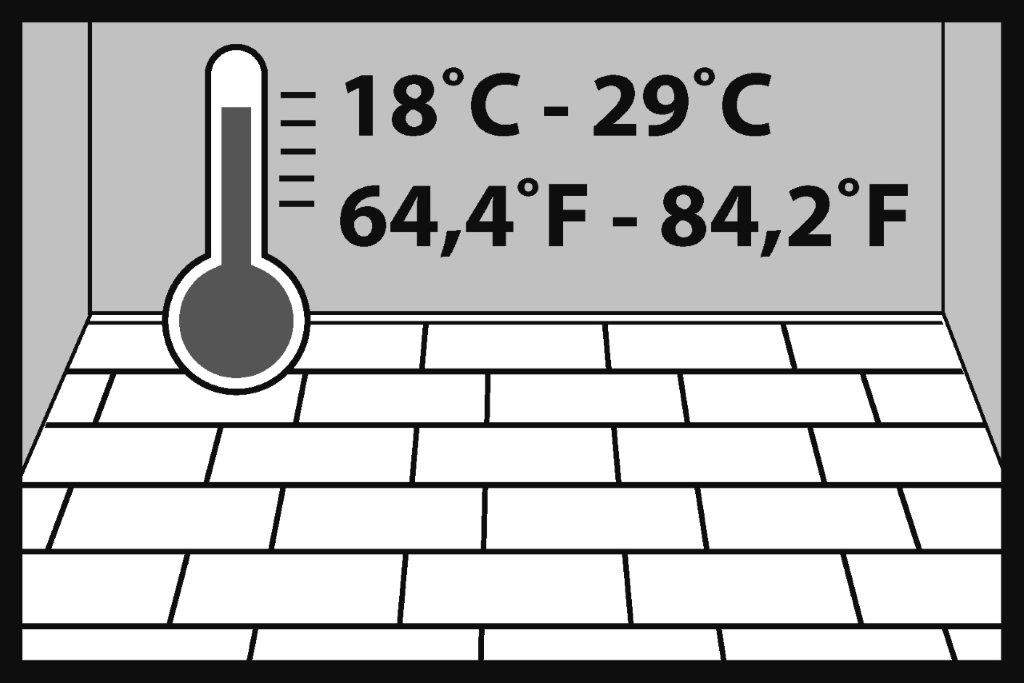
42.
Important
The Terms of Use and Care of the NextStep Floors and the Warranty Conditions for the NextStep Floors can be found at us.barlinek.com.
The floor should only be cared for with products intended for this purpose.
The use of floor cleaners from manufacturers other than Barlinek may result in the appearance of stains, discoloration on the floors and a large change in slipperiness and gloss. When using products from other manufacturers, Barlinek does not take responsibility for the effects of their use. All recommendations for the frequency of cleaning and care of floors are given as indicative and depend on their actual use. For the above reasons, they cannot constitute claims under the guarantee.
